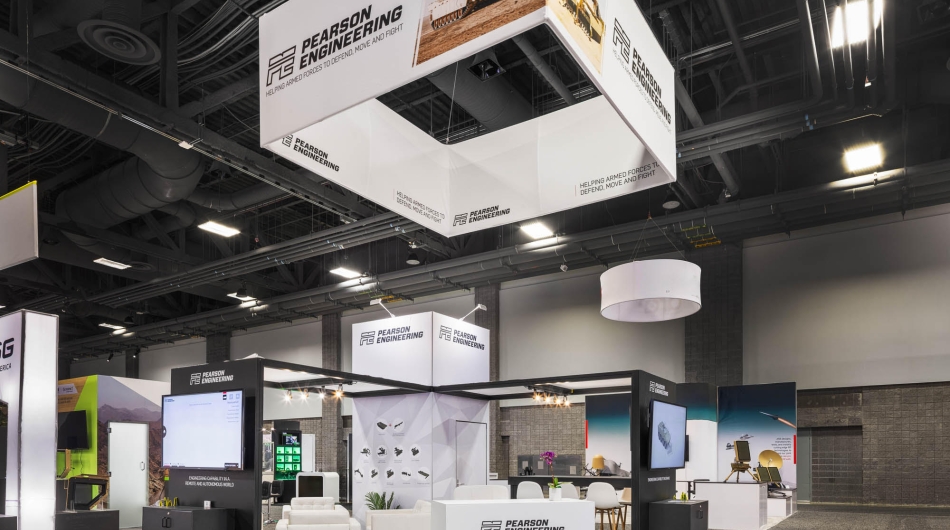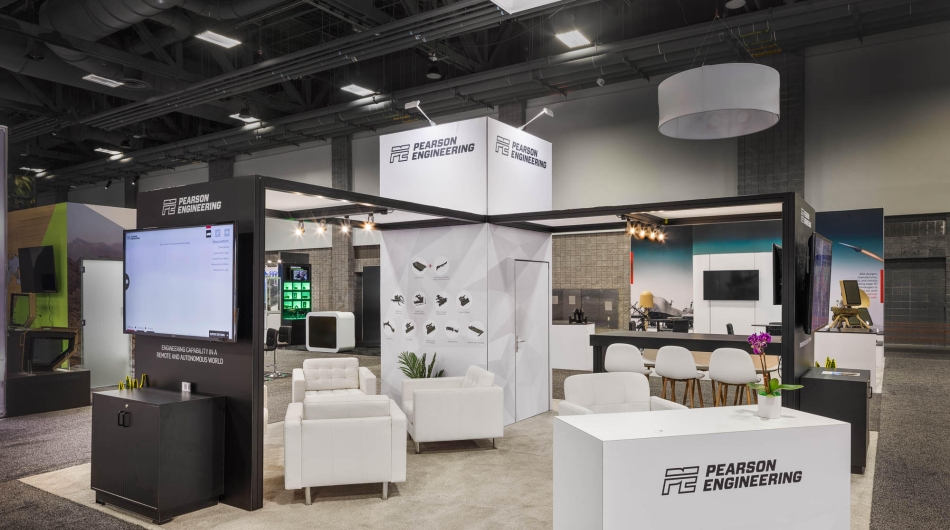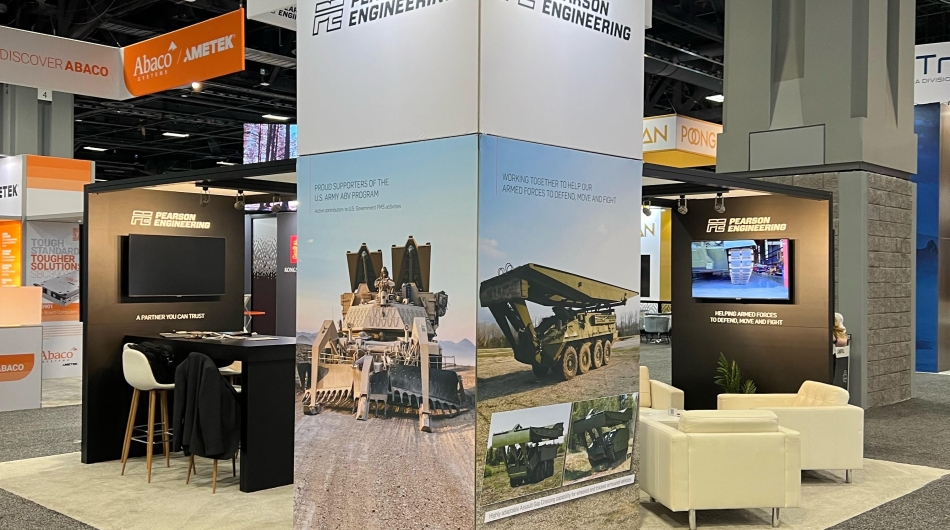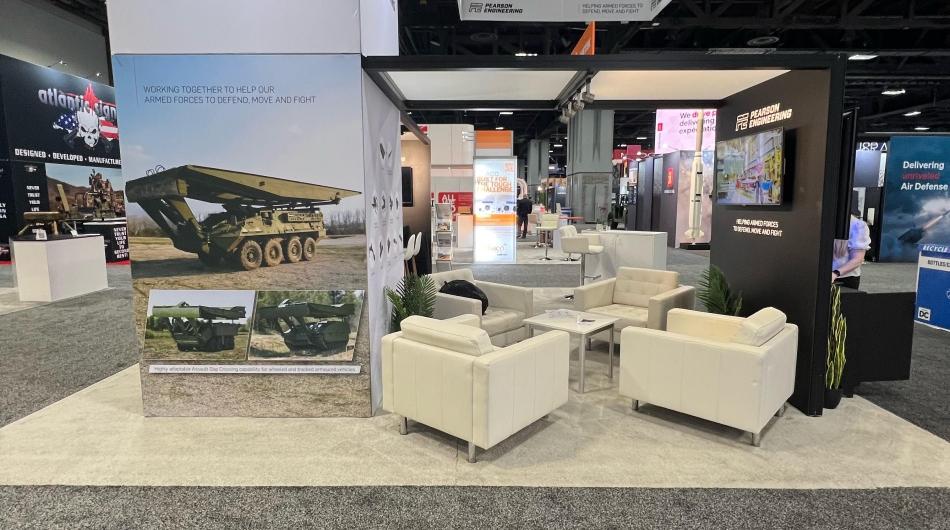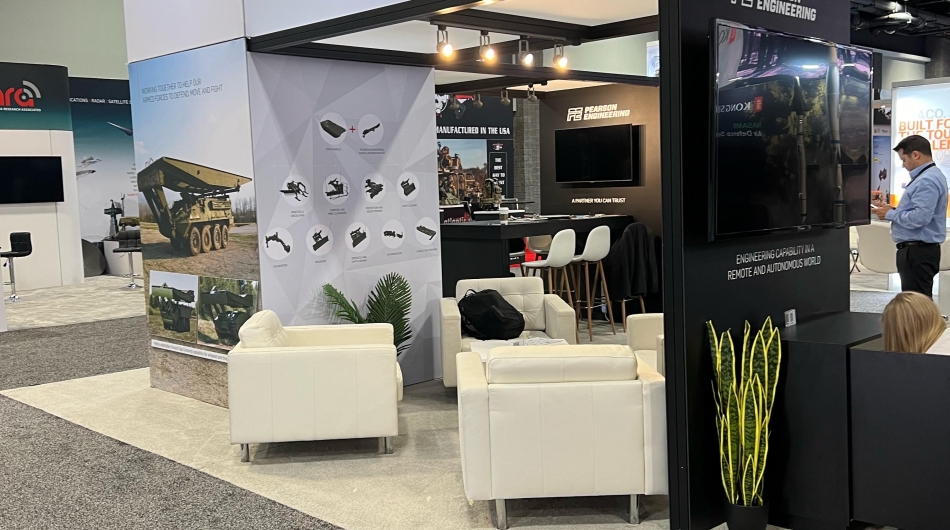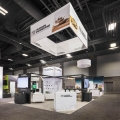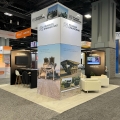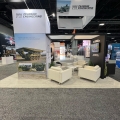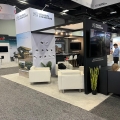Pearson Engineering
20 x 20 Island
Objective
Create an open, welcoming space that conveyed the brand message of the client quickly and effectively. Client requirement of two lounge areas, a reception area, high visibility way finding signage, as well as video and storage options.
Solution
The exhibit designed by stevensE3 created an open, welcoming space that effectively conveyed the client's brand message. The layout featured a prominent reception area at the front, with a modern desk that included hidden storage for functionality. Two lounge areas on either side of the booth provided comfortable seating and charging stations to enhance visitor engagement. High-visibility wayfinding was achieved through a large 10ft x 10ft hanging sign, ensuring the exhibit could be easily located from a distance and reinforcing the client’s branding.
Large-format graphics, backlit panels, and video monitors displayed dynamic content, such as product showcases and testimonials, further strengthening the brand identity. Hidden storage was integrated into key furniture elements to maintain a clean, open aesthetic. The use of premium materials and layered lighting added to the modern, inviting atmosphere. This thoughtful design by stevensE3 delivered a functional, visually compelling environment that met the client’s requirements and left a lasting impression on visitors.

